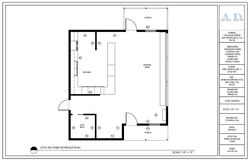top of page
NANCY VANG
Interior Design
Residence space redesigned into a Commercial Space Project: Little Tea
This is a design team project where we are excepted to find our own residential floor plan and remodeled it into a commercial space of our choice.
Our team decided to turn the residence space into a boba place called Little Tea.
The project required us to produce a team timeline, client profile, inspirational board, specification sheets, finish schedule, and several drawings such as original floor plan, conceptual plan, demo plans, construction plans, layout plans, and elevations.
For further details about the group project, go to our website for this specific project located at the end of this post.
 |  |  |  |
|---|---|---|---|
 |  |  |  |
 |  |  |  |
 |  |  |  |
 |  |  |  |
 |  |  |  |

bottom of page